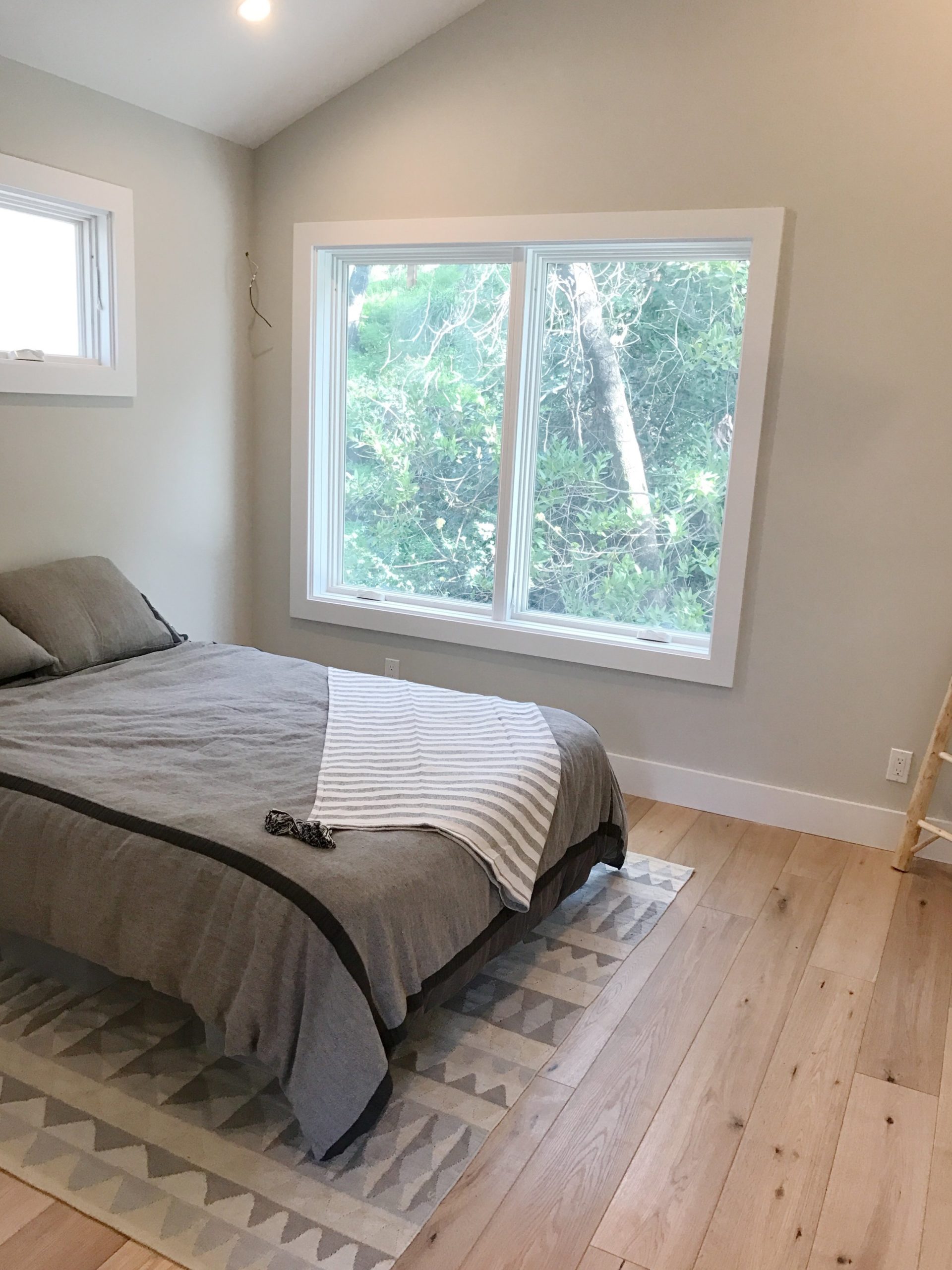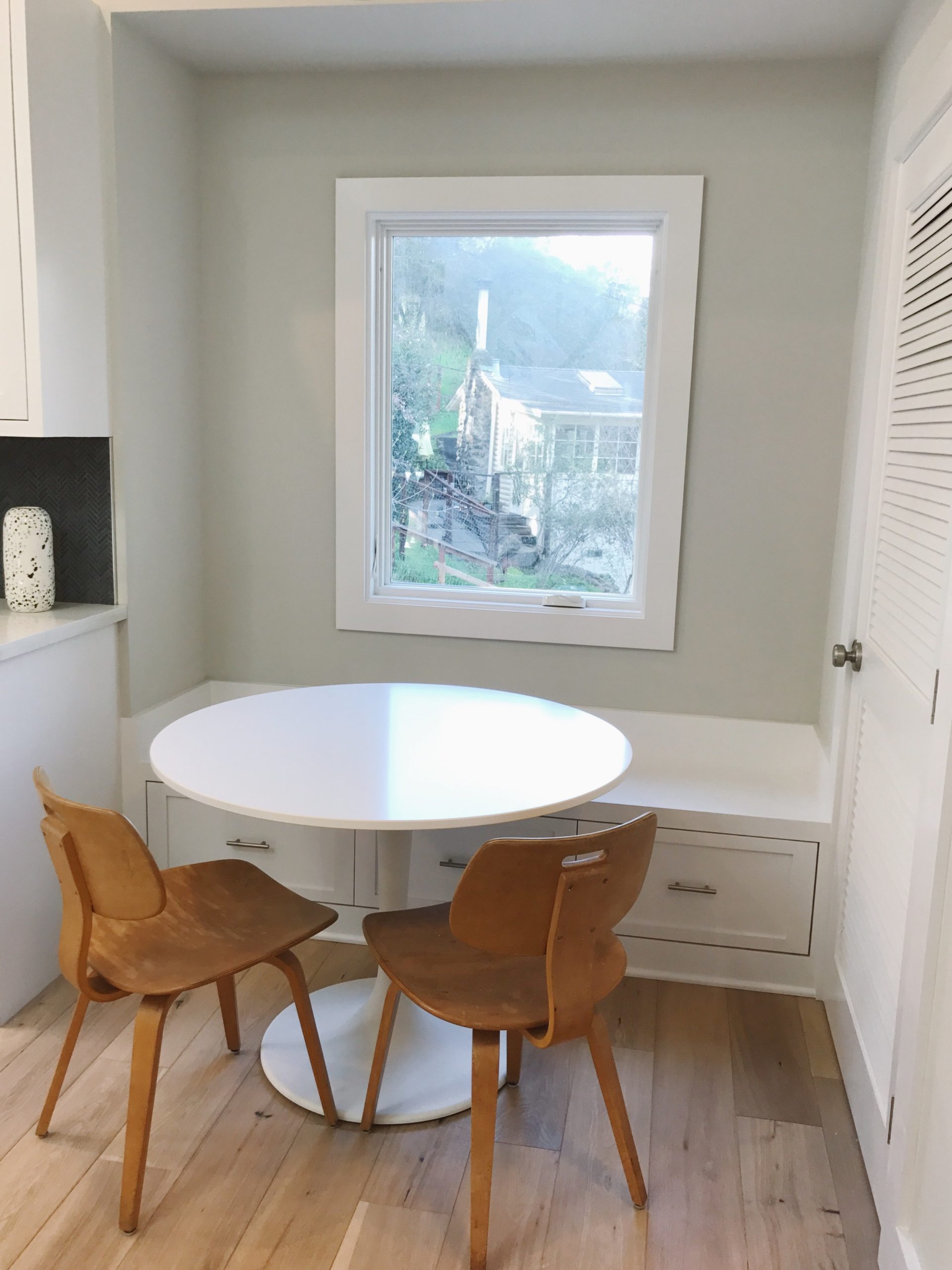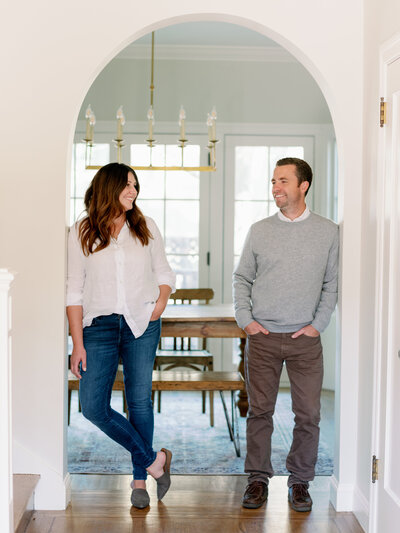

An open living space and vaulted ceilings can make a world of difference in a small space. (Appliances haven’t been installed yet.)
Cliff and I recently shared that we’ve been working on a project up in Emerald Hills for the past year or so. Now that it’s nearing completion, we’d love to share some of design process and things we’ve learned along the way, starting with how we designed the floor plan.
The apartment we built above the garage only gave us 516 square feet to work with. We knew we wanted to maximize the space we had and create something that would feel open and airy with plenty of privacy. (I’ve included a couple photos here, but things are still definitely a work in progress as we add finishing touches.) Here are a few things to consider if you’re working on designing a new space, especially if it’s a small one:


We tried to position windows to either look out over trees or maintain privacy, like this high, frosted window above the bed.
Vaulted Ceilings: When we started this project we were living in an 850 square foot log cabin with a cat, a dog, and eventually a baby, so we weren’t strangers to small and cozy spaces. Although the footprint was small, it did have vaulted ceilings which made a world of difference in how the space felt. If you can include vaulted ceilings or raised ceilings as part of your project, it will give your space some breathing room and make it feel much larger than it is.
Windows + Natural Light: There is nothing like beautiful natural light streaming through a window and it can make a small space feel airy and bright. Consider how the building you’re working with sits on the lot — where does the sun rise and set in relation to it? Do you want morning or afternoon light in the bedroom? The kitchen? And then, be strategic about where you place your windows. What kind of light are you going to get at different times of the day? And what will you see when you’re looking out that window?
Privacy: Another thing we considered when we were thinking about placing windows, as well as the overall layout was privacy. We’ve been in houses where every window looks out to a fence or your neighbor’s kitchen and we wanted this space to feel comfortable and private. We designed the layout with that in mind, by placing the bedroom and living room in the back of the space, overlooking trees and the hill that runs up the back side of the property. We also positioned most windows to look out onto the trees. In cases where that wasn’t possible we either got creative with where the window was placed or used frosted glass to maintain that privacy factor.


This bench is doing double duty as seating and extra storage with pull-out drawers.
Layout: Cliff and I feel like this one of the things that can make or break a space. We’ve seen a number of houses with natural light and nice finishes — and a funky floorplan. We knew we wanted the layout of this space to have a nice flow from one room to the next. We opted for an open living, kitchen, and dining space. The bedroom and bathroom are located adjacent to one another. And we also squeezed (and when I say squeezed, I mean it) a closet with a washer/dryer and pantry/linen closet into the space. Now that the space is built out, I feel like each part is where you would expect to find it. Nothing feels odd or out of place.
Edit Things Down: When you’re working with a small space, editing things down is crucial because every square inch counts. Not only with the space (as in a 12 ft. vs. 11 ft. wide bedroom), but also when it comes to features. Think about what you really want the space to do for you and refine from there. For example, we opted for a luxurious shower vs. a shower/tub combo because we don’t envision it being a space for kids and we didn’t include a permanent kitchen island so that whoever is living there can decide on their counter needs. We also made some things do double duty, like adding a built-in bench in the dining area that also has drawers for extra storage.
There are so many factors to weigh and decisions to make when tackling a new project. These are some of the things we found most important when we were planning the space and we hope this is helpful if you’re starting a project of your own.
If you live in Redwood City and need any real estate advice or recommendations for contractors, drop us a line.
February 27, 2017





Five Things to Consider When Designing a Small Space
VIEW THE COMMENTS