We’re so excited to share photos with you of the finished in-law apartment we designed and built in Emerald Hills. We’ve remodeled a house or two, but this is the first new construction project we have seen from planning, to engineering, to construction, to the finishing touches. We were very intentional about the layout, design, and privacy of the space and we’re really excited with how it all turned out. So come on in, and let us show you around the finished space!
The Exterior & Driveway
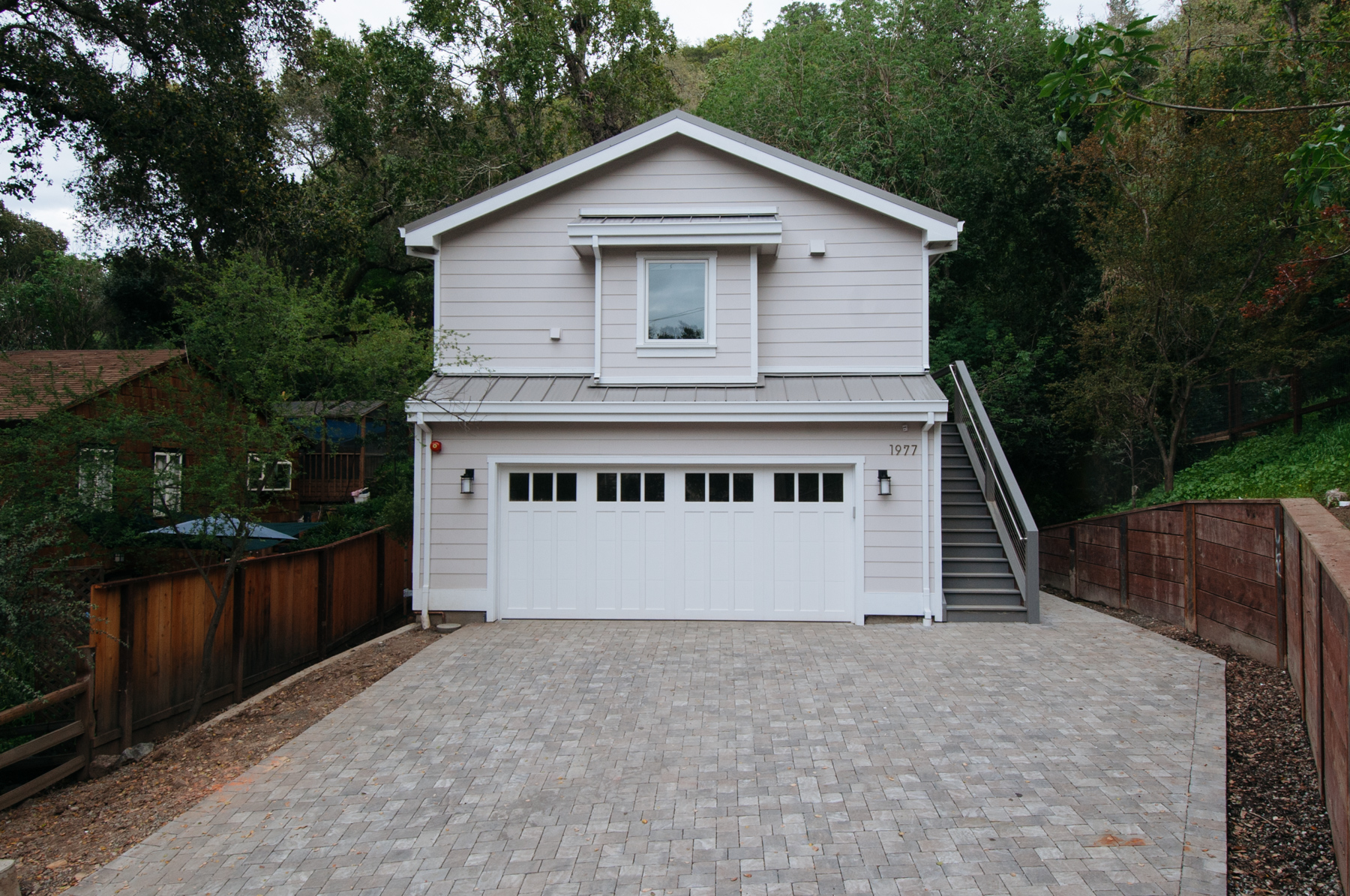

Here is the front of the garage & in-law. We wanted to match the look and feel of the original log cabin (located on the other side of the lot), but update it with a more modern take. We decided to use hardy board siding, because it had the same horizontal lines as the log cabin. The exterior paint colors are Barren Plain and Decorator’s White, both from Benjamin Moore. We also went all out with the metal roof for a modern look, and the hope that it will last us a lifetime.
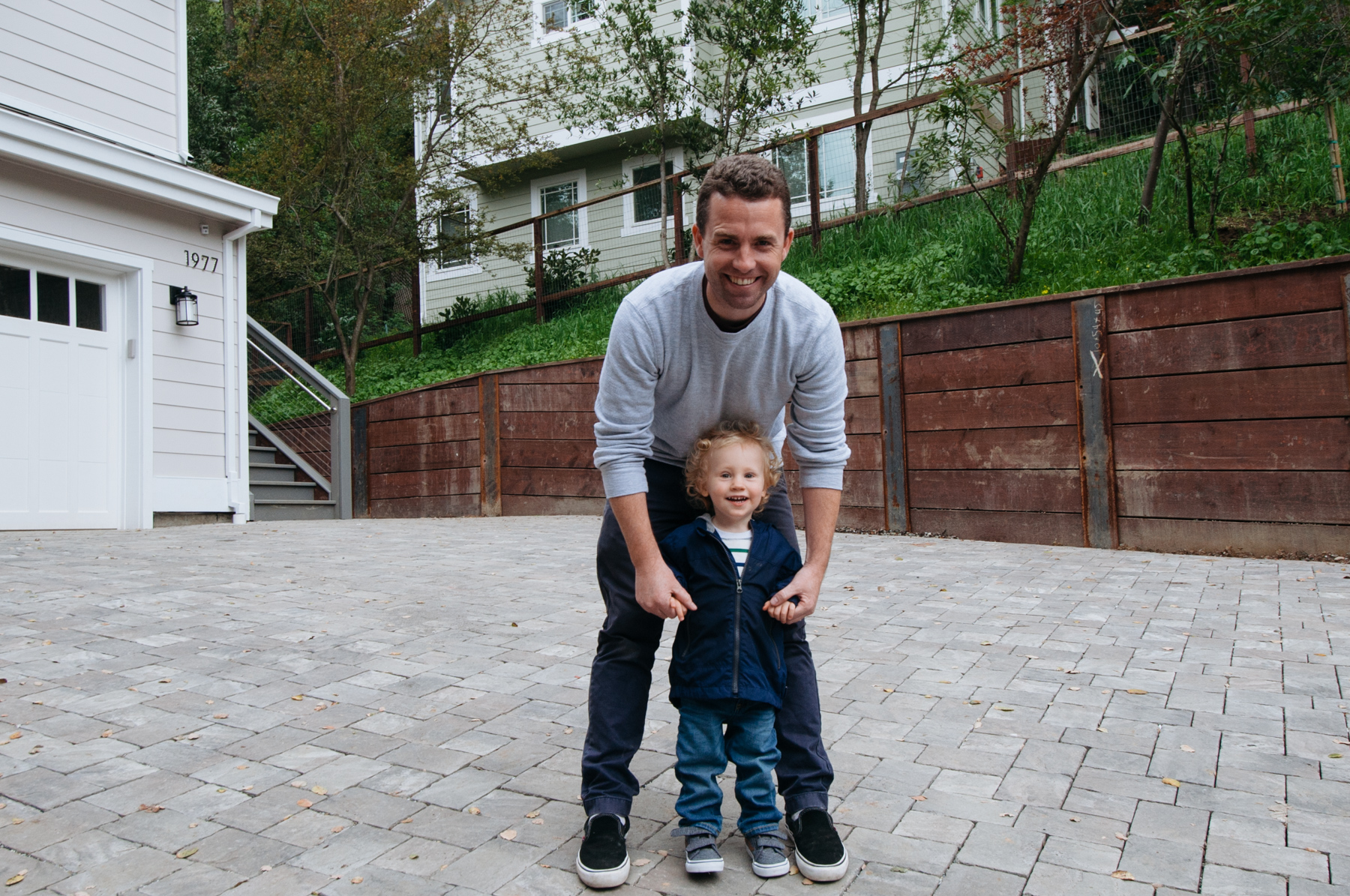

The driveway was previously dirt and gravel (which could get extremely muddy in the winter months) so we laid permeable pavers to keep the dust down and help with drainage. I think the driveway adds so much to the exterior of the space — it’s actually one of my favorite things. (And so are these two handsome guys.)
The retaining wall you see in the background was one of the biggest (and most expensive) parts of this project. Definitely something to keep in mind, if you’re thinking about remodeling or new construction in a hilly area.
The Living Room
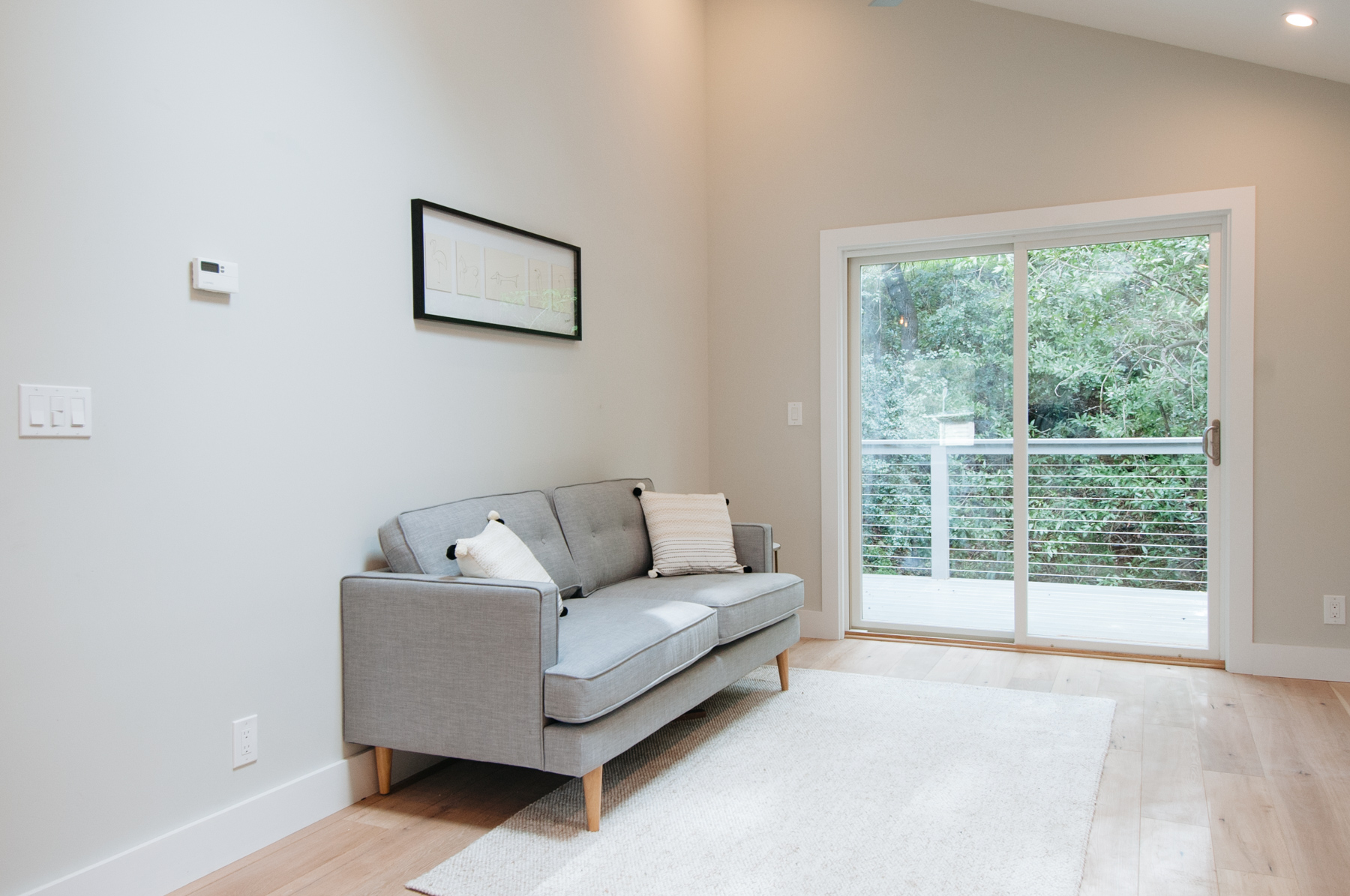

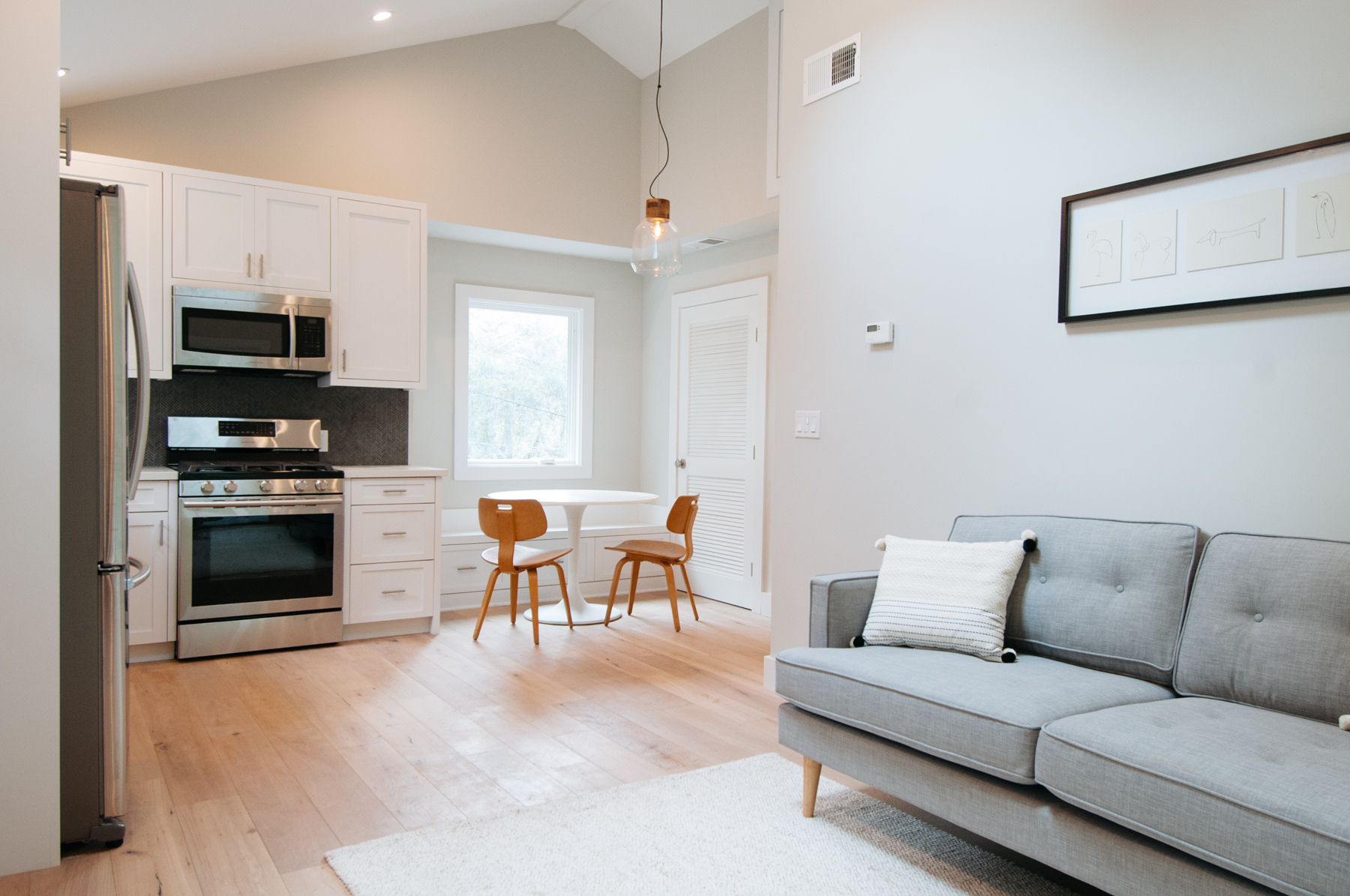

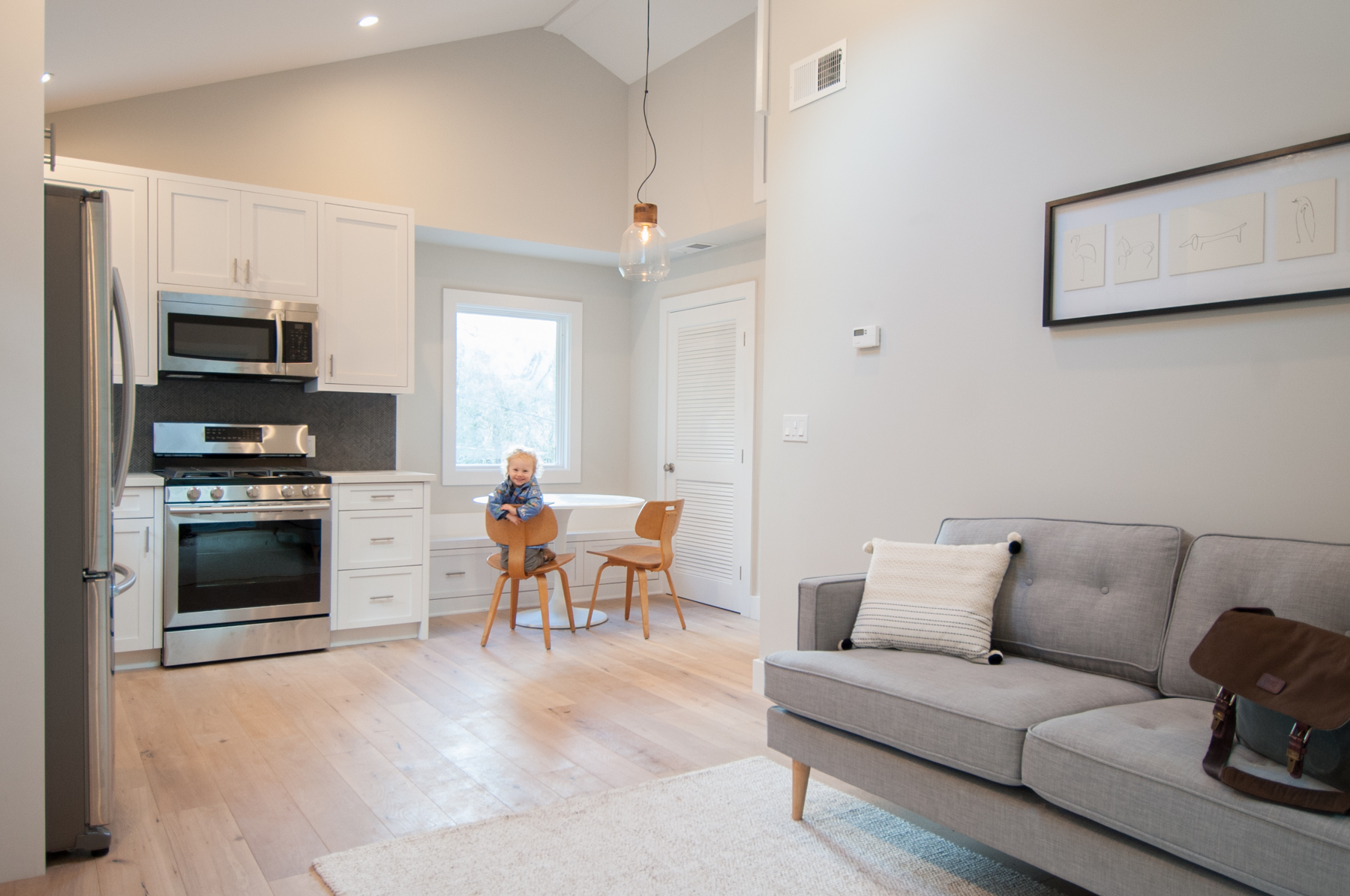

When you walk in the front door, you’re greeted by an open concept living room, dining room, and kitchen. The “living room” has vaulted ceilings, and a sliding glass door that opens on to a deck with a view of the trees. The floors are European white oak in 7″ planks from The Garrison Collection. The interior paint color is Gray Owl from Benjamin Moore.
Kitchen + Dining Nook
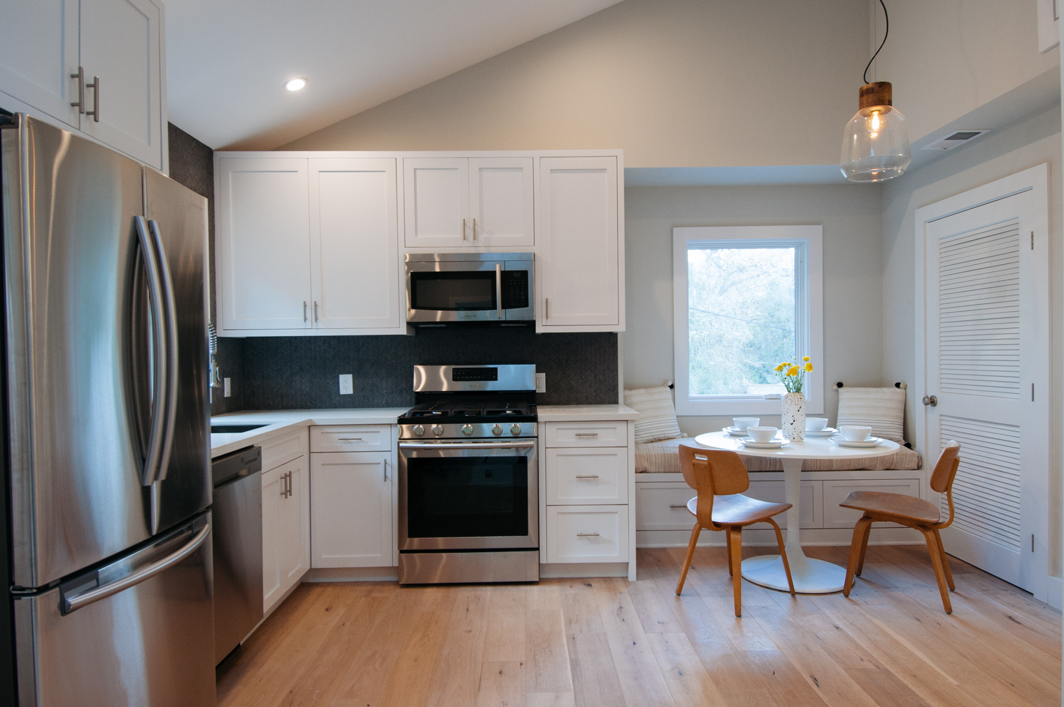

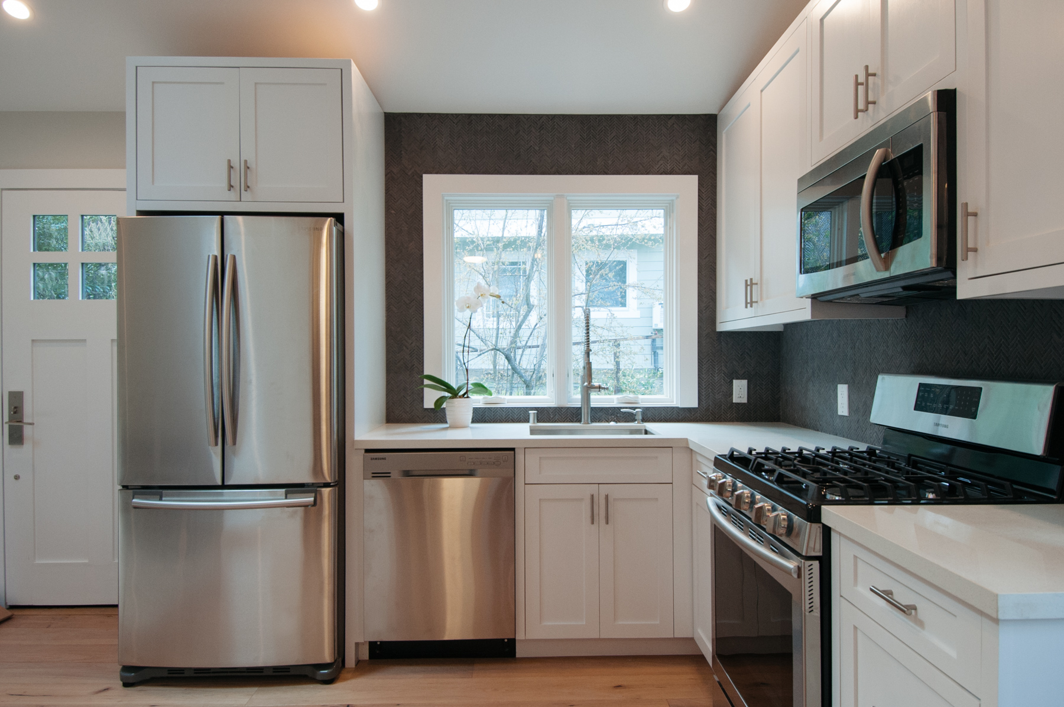

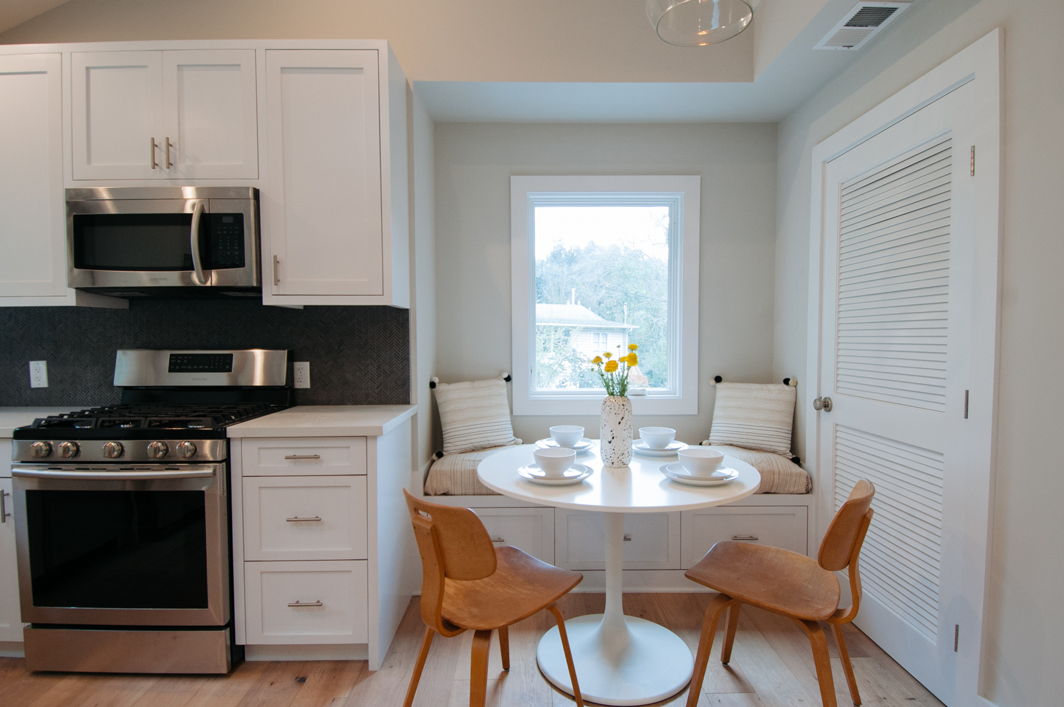

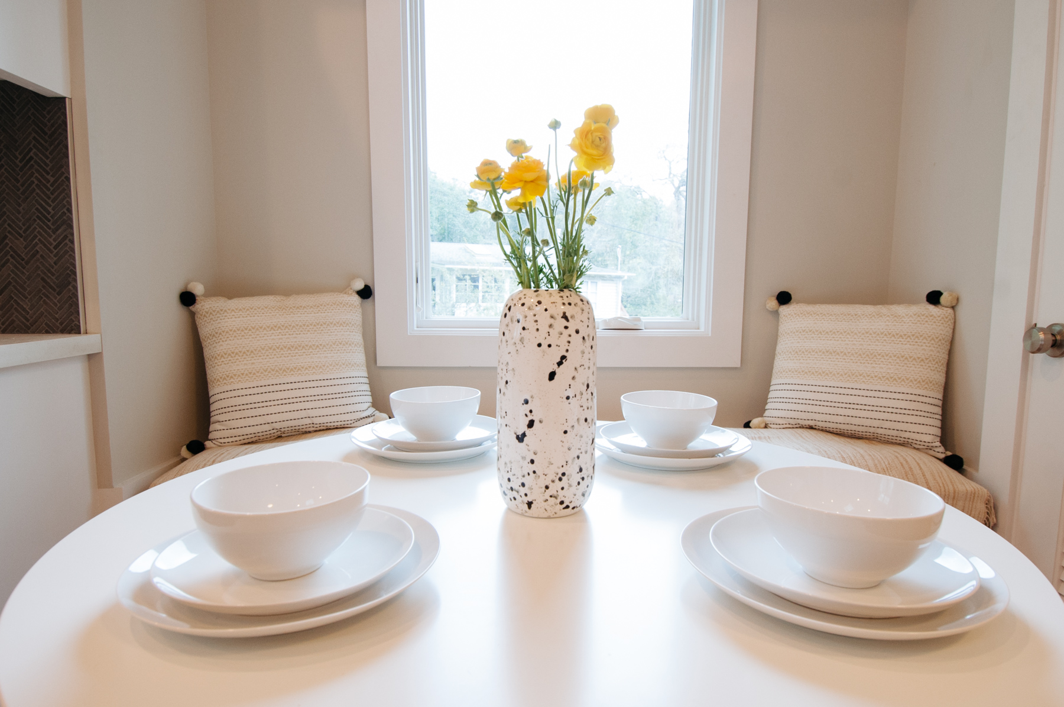

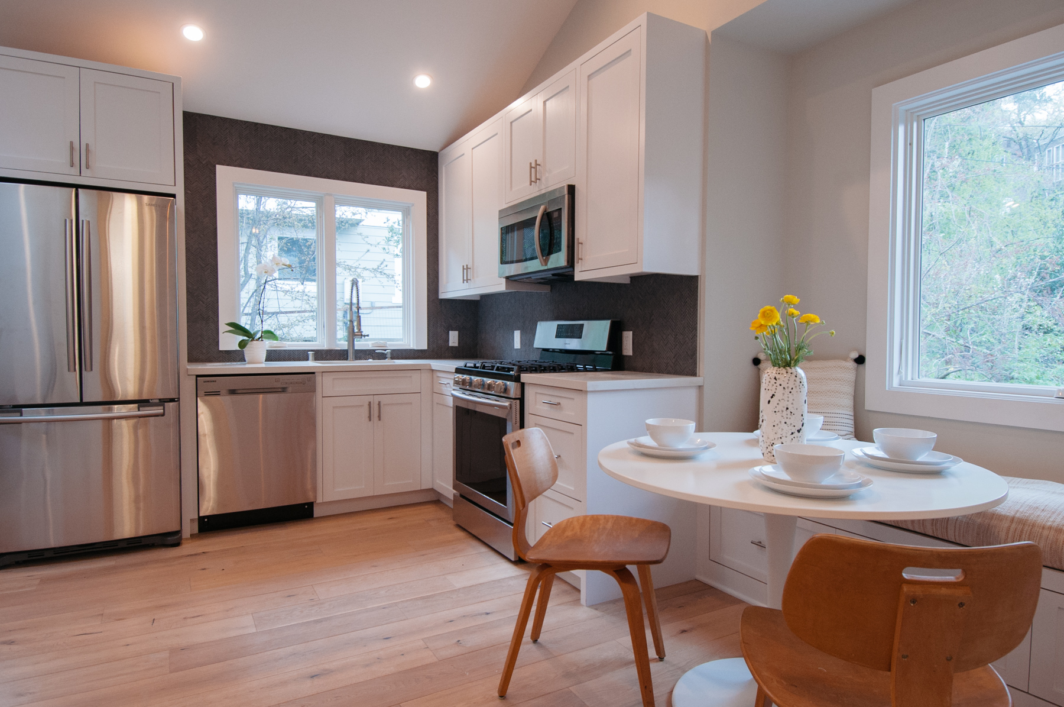

The kitchen features stainless steel appliances and custom cabinetry. I love the contrast of the tile, which we ended up using to surface the entire wall over the kitchen sink. The tile is Herringbone in Paradise Arrow from Porcelanosa. The cabinet makers also built us a custom bench with pull-out drawers for added storage, which I love. I can just imagine a quiet morning sitting on the bench with a book, drinking tea, and looking out the window there. The pendant light is from CB2. There’s also a laundry closet in the corner (the photos were taken before we could swap out the door for a bifold.)
The Bedroom
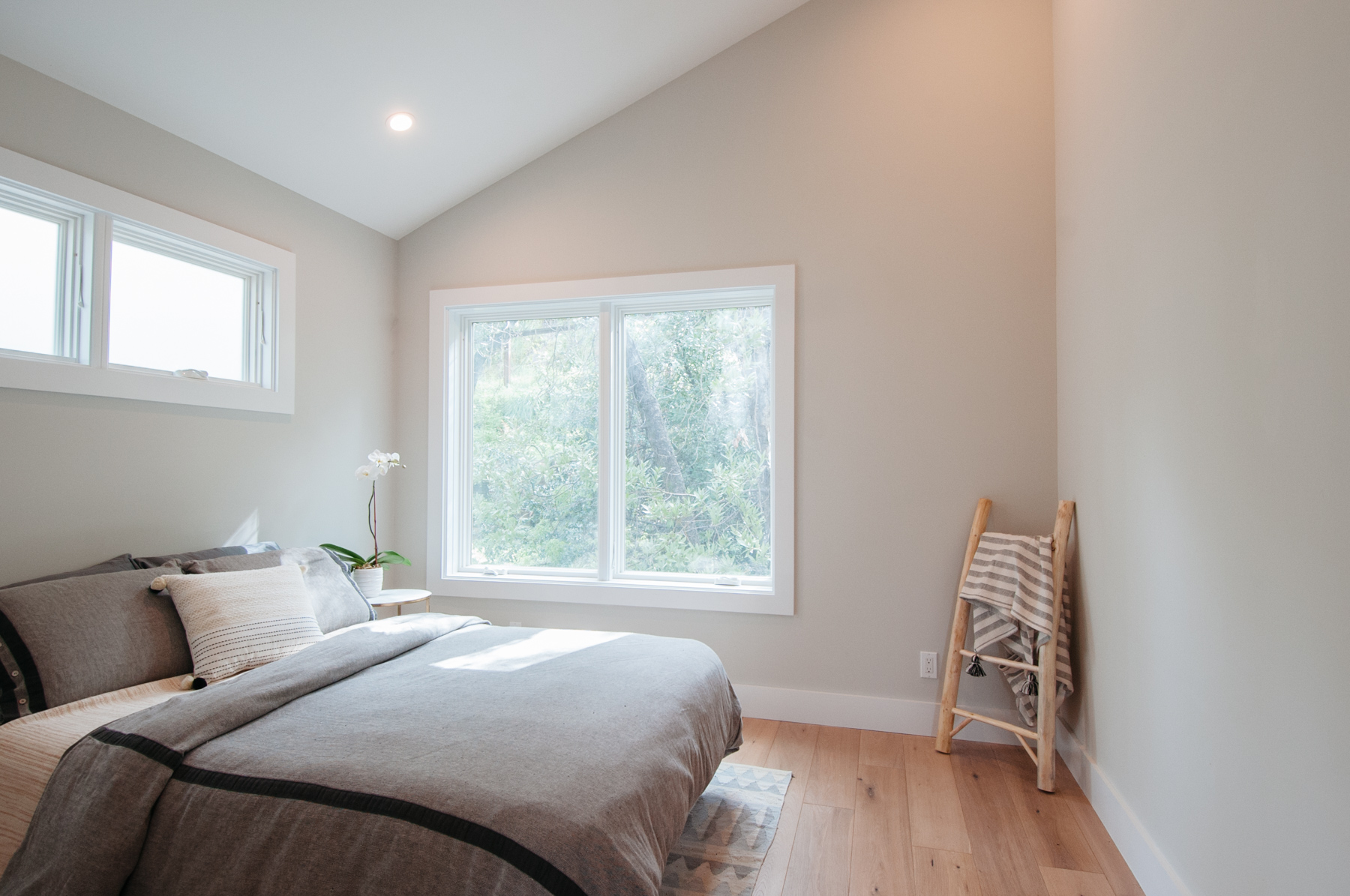

The bedroom makes me feel like you’re hidden away in a secluded treehouse. We tried to bring natural light into the space, but maintain privacy with a large picture window looking out onto the trees. The smaller window above the bed has frosted glass for added privacy. To make the space feel bigger, we kept with the vaulted ceilings, and added a fan for a cool breeze in the summer months.
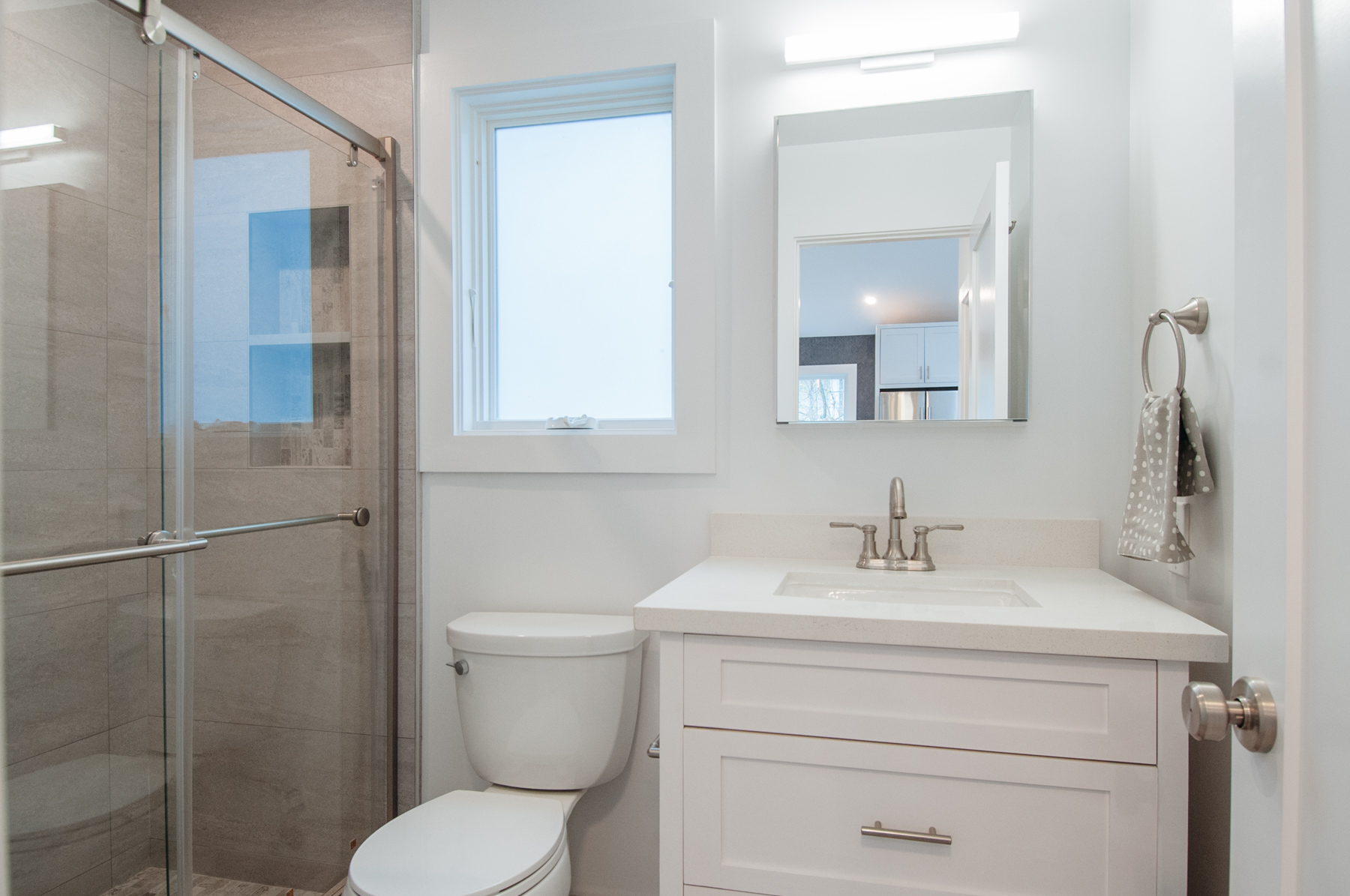

We kept things simple in the bathroom and went for a clean and airy look. The original plans showed a shower over tub, but soon after starting construction and seeing that is a small space, we ended up changing it to a standing shower. I don’t know about you, but I’ve never loved showering in a tub (or cleaning it for that matter!) There’s something about a standing shower that just feels more luxurious. It’s tiled with Madagascar and Amsterdam Brick from Porcelanosa in tones of gray/taupe. The sink console was custom made with a quartz top. Again for added privacy, we went with a frosted glass window.
The Deck
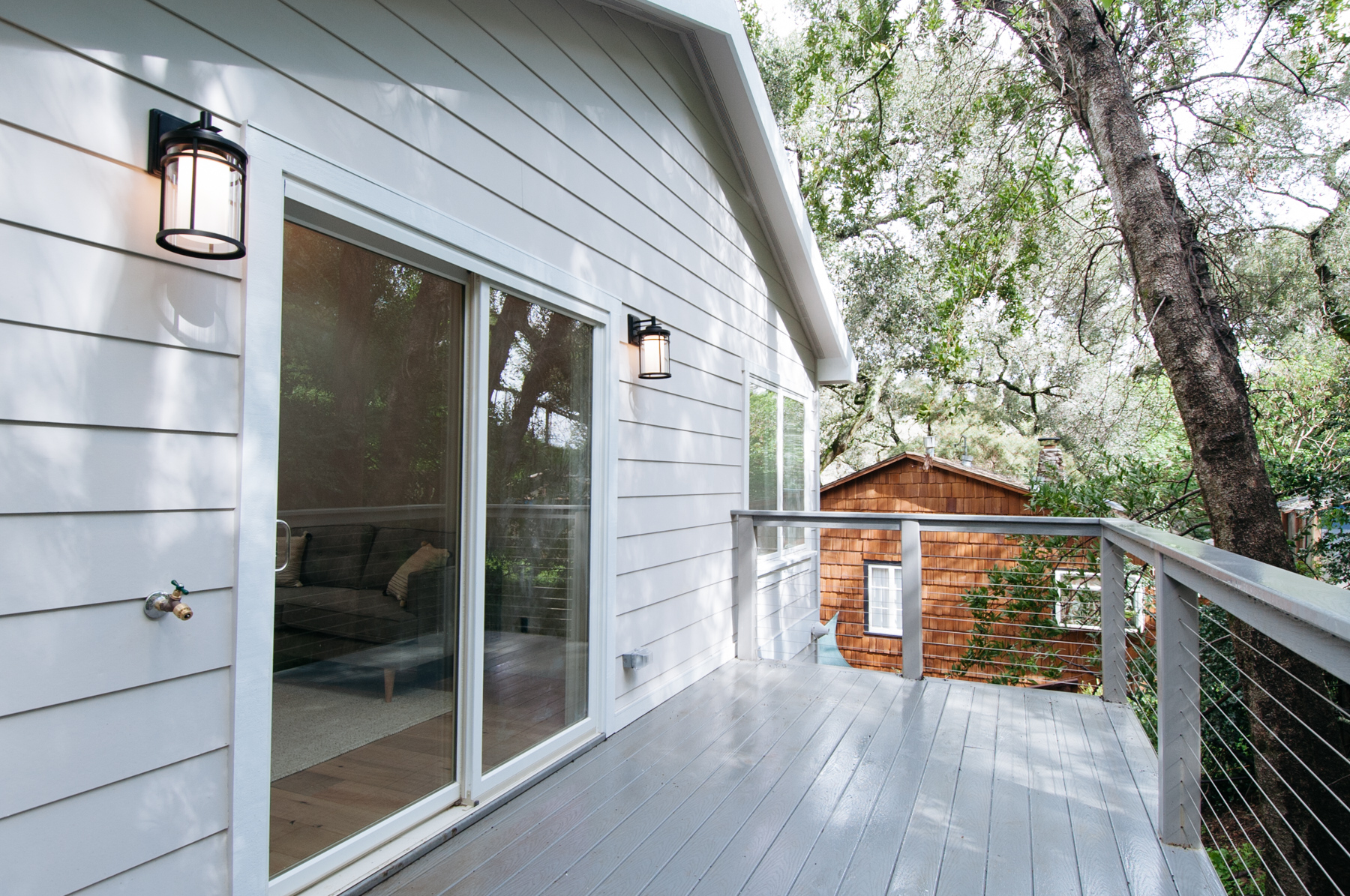

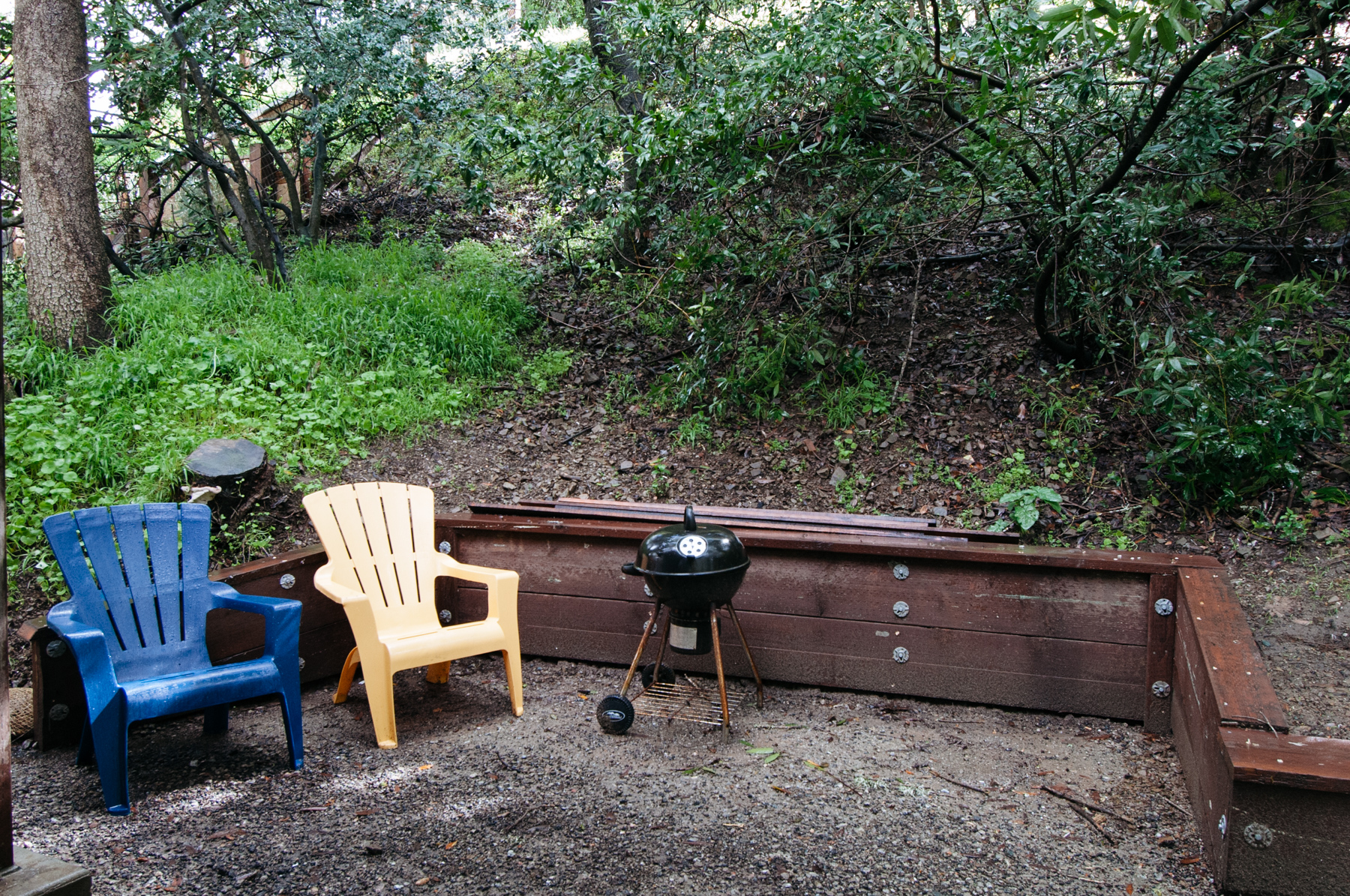

One of the biggest reasons we originally bought our first house was because of the woodsy charm (and the quirky character of living in a log cabin) and we knew we wanted the in-law to take advantage of the view and the surrounding trees. We added a wrap-around deck, with space for some outdoor seating. We also leveled out an area behind the garage for BBQing.
We hope you enjoyed seeing our finished project! For more of the backstory and design process, check out our posts on what to consider when designing a small space and colors & finishes. Are you working on any house projects? We’d love to hear about them! Leave us a comment below.
April 6, 2017
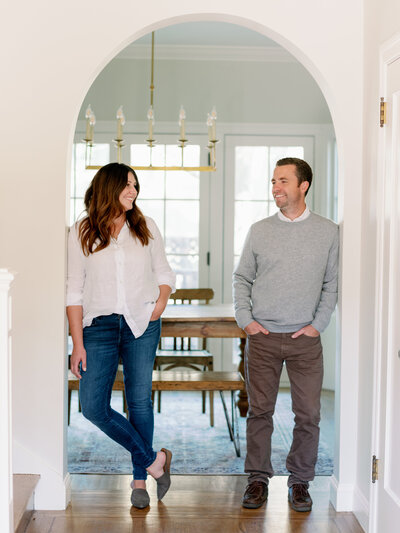




Congrats you guys – this looks truly stunning!
so proud of you guerito congratulations beautiful you deserved it . Sell Sell
Thank you, Rosa!
Thank you, Natalie! 🙂