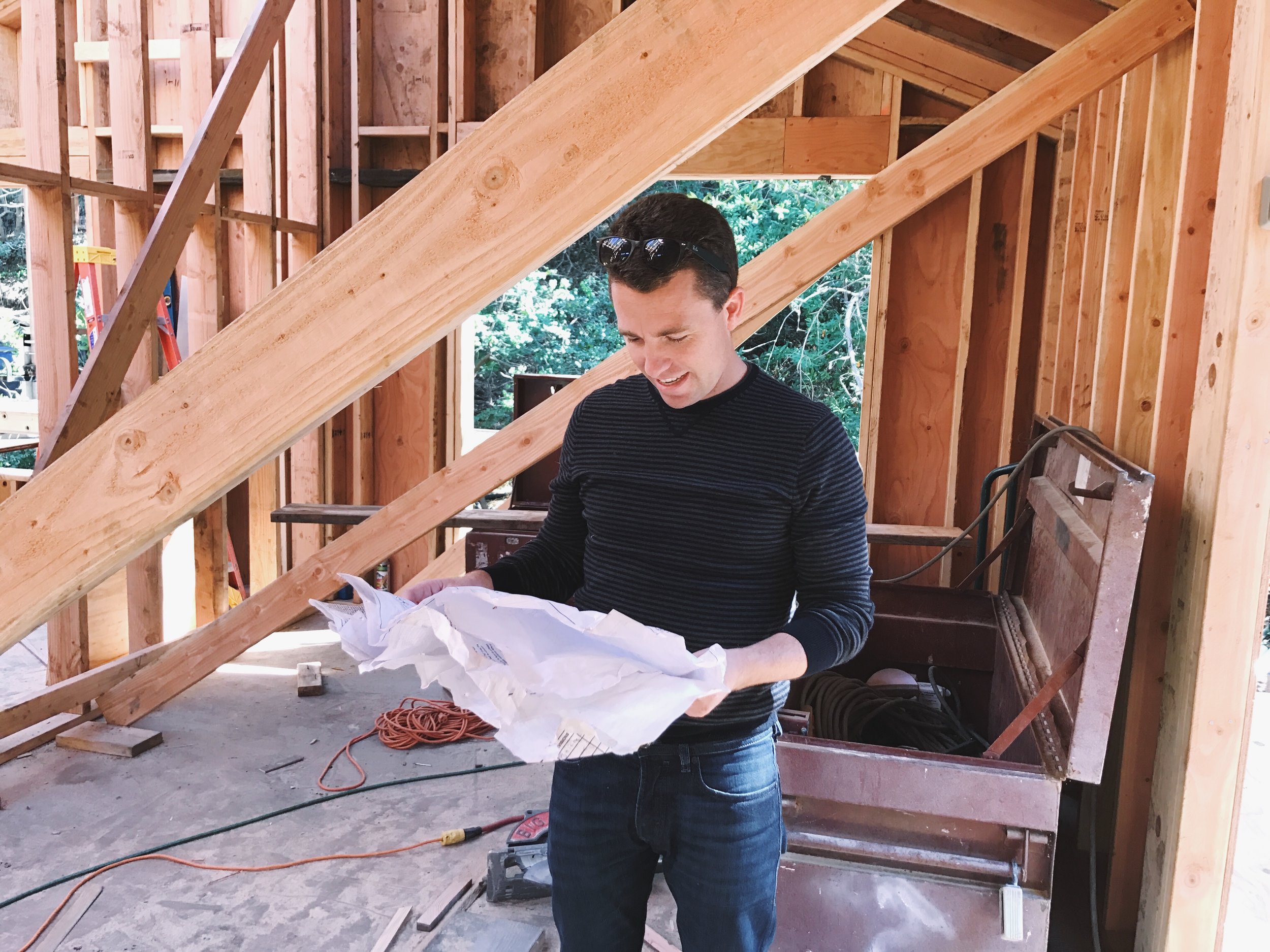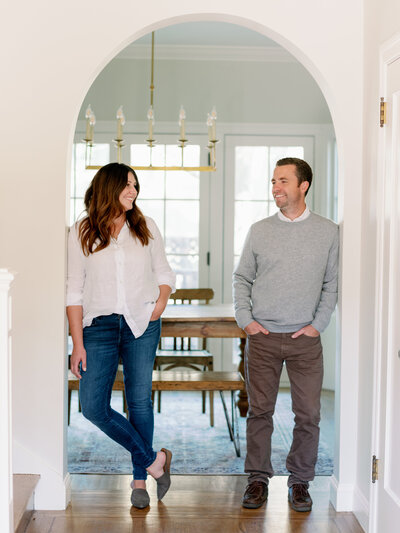

We’ve remodeled a house or two, but over the past year, Cliff and I have been working on our first completely new construction project! We’re excited to share our progress, design choices, and everything we’ve learned along the way (which was a lot).
We bought our first house in 2011 — a little 1920s log cabin tucked back in the hills of Redwood City. The lot is a little funky, to say the least. It’s long and narrow and spans a shared driveway and a PG&E easement. When we were drawing up plans to add on to the house, we realized that according to the county code that adding any bedrooms meant we would also need to add a garage. And with the way the house was situated on the lot, we just couldn’t fit an attached two car garage there. Then we started looking across the way at the other side of the lot where we already parked our cars. It was basically a dirt pad with a big, steep hill.
We asked our architect to draw up plans for a detached two car garage on the far side of the lot. And then somewhere along the way, someone suggested that if we’re doing all the excavating and foundation work for the garage, we might as well build a small apartment above it. We thought it wasn’t a bad idea. So we looked into it, and with the housing shortage in the Bay Area right now, found out that the city is actually encouraging people to build second units. So we started designing what that could look like.
Technically, I suppose we could have built quite a large structure over there. But, the street is comprised of cabins and cottages, full of character. We decided on building the two car garage as originally planned with a one-bedroom apartment on the second story. We knew we wanted an open floor plan with vaulted ceilings to make everything feel open and airy. We also wanted it to have lots of privacy, with views of the surrounding trees out of every window. Stay tuned for our next post on how we designed the floor plan.
January 19, 2017





Building the Studio
VIEW THE COMMENTS