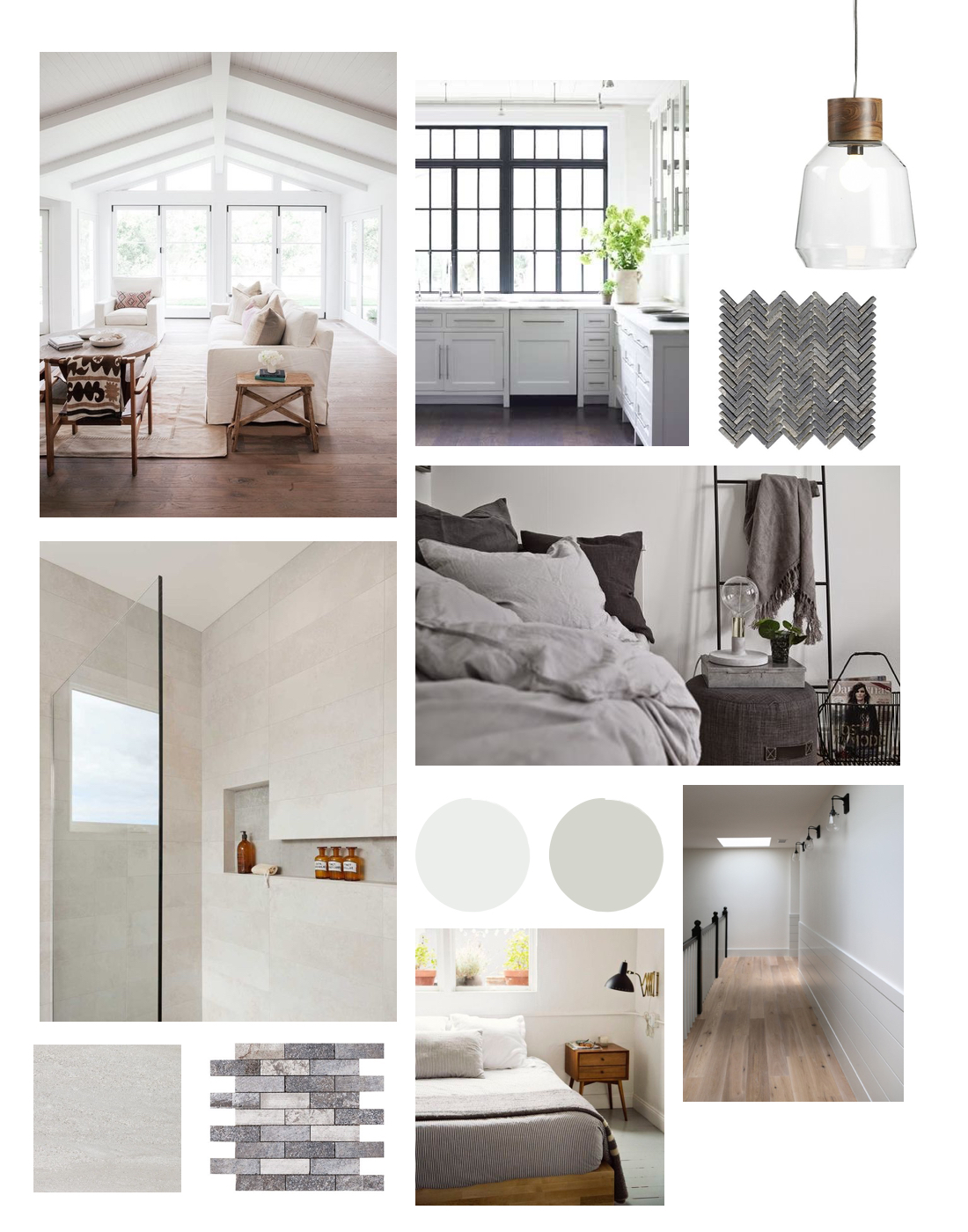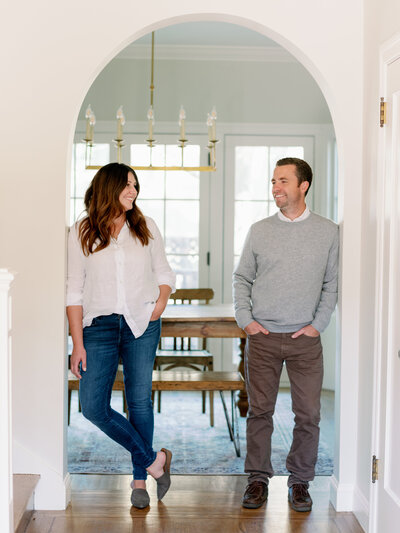Today, we’re sharing our inspiration and choices for colors and finishes over at the Emerald Hills in-law. This is my favorite part of any design project. Whether I’m working on a website, branding, or a home project like this one, I love pulling together the palette of colors, textures, and finishes.
With the in-law, we knew we were going to be renting it out, and we wanted to create a modern, yet timeless look with a dash of the cottage charm that made us fall in love with the little log cabin in the first place — which was our first house and is still the main dwelling on the property.
So without further adieu, here are two boards that show both the inspiration for the space and some of the materials that became part of our project.


When we started this project, we actually had plans to add a bedroom and bathroom on to the log cabin first. Turns out in San Mateo County that you need to have a garage (which we didn’t have) before you can add living space, so we started there — and somewhere along the way someone suggested that we build an in-law apartment above it. The image on the top left was our main inspiration for those plans, and we wanted to carry that architectural style over to the garage as well.
For the exterior paint, we went with colors from Benjamin Moore. From top to bottom: Barren Plain for the exterior siding, Decorator’s White for the trim, Narragansett Green for the exterior doors. The bottom swatch is the metal roof color. We also went with Trex decking in Pebble Gray for durability. For the driveway, we went with permeable pavers in warm gray tones. And the fixtures from Rejuvenation were inspiration for the exterior lights.


For the interior, we wanted a clean, modern space with high ceilings and lots of natural light. We kept the color palette neutral with whites and warm grays for a timeless, classic look. For paint, we went with Benjamin Moore’s Gray Owl and Decorator’s White. The Pendant Light Fixture from CB2, which was both perfect for the space, and affordable. We had custom cabinets built to fit the smaller space and did white Corian countertops and Herringbone Tile in Paradise Arrow from Porcelanosa for the backsplash. In the bathroom we went with tones of gray/taupe in Madagascar and Amsterdam Brick from Porcelanosa.
Check back next week for photos of the finished project! If you’re interested in how we designed the space, check out the previous post on five things to consider when designing a small space.
March 24, 2017





Just Beautiful, Natalie.
Thank you, Kim! 🙂